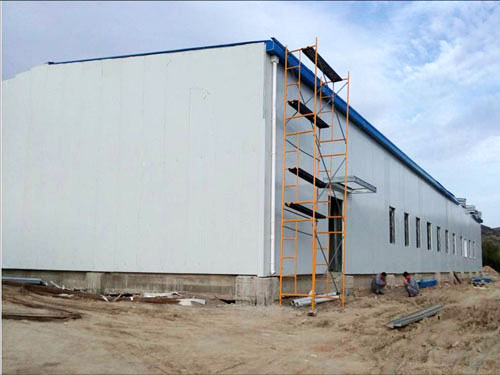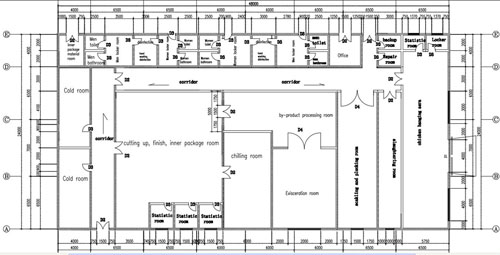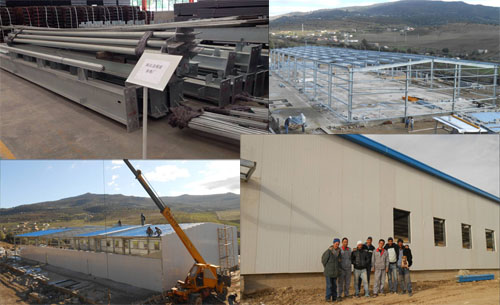Algeria Steel Structure Slaughter Workshop
Product Description
Structural Drawings
Technical Parameters
Relevant Pictures
Algeria steel structure slaughter workshop
The steel structure workshop is used as slaughter house, located in Guelma, Algeria and construction time 2014. Main steel structure frame of slaughter workshop is hot-dip galvanized H section steel, maintaining materials adopts 50 EPS sandwich pannel. We assign our engineer to guide construction on site.
Algeria steel structure slaughter workshop
Design technical parameters:
Main Slaughter house workshop area :54m (Length) X 25m (Width) X 5m (Height)
Affiliated slaughter workshop area:7m (Length) X 3m (Width)
Snowload: 0.3 kN/M2; Windload:0.5 kN/M2; Earthquake grade: 6 degrees
Main Steel Structure
Column and beam: hot-dip galvanized H section steel with material Q345B
Roof and Wall purlin: hot-dip galvanized C section steel with material Q235B
Protecting System
Roof and wall panel: 0.4mm+50mm EPS sandiwch panel+0.4mm with two sides film
Door and Window
Door: sandwich panel door; window: steel plastic windnow


